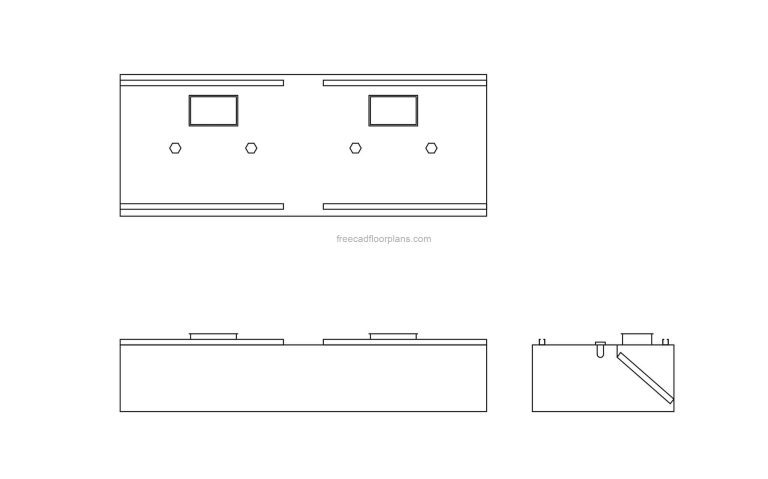Wheel Alignment Scissor Lift


If you are looking for a highly accurate and detailed drawing of a wheel alignment scissor lift, you are in luck! This amazing drawing is available for free download in AutoCAD DWG format, making it incredibly easy to integrate into your project.
With multiple views including plan, front, and side elevation, this drawing offers a comprehensive and detailed representation of the lift, allowing you to examine every aspect of its design and construction with ease.
Whether you are a professional designer or a do-it-yourself enthusiast, this drawing is an essential tool for any project involving wheel alignment scissor lifts.

Log Pile AutoCAD Block This complimentary AutoCAD drawing offers comprehensive plan and elevation views of…

Wedding Dress AutoCAD Block This complimentary AutoCAD drawing provides plan and elevation views of a…

Saw Meat, Autocad Block AutoCAD DWG format drawing of a saw meat, plan, and elevation…

Exhaust Kitchen Hood-Free AutoCAD Block This highly detailed and meticulously crafted drawing includes not only…

Door Knobs AutoCAD Block Looking for a CAD drawing that features 2D views of door…

Breakfast Chair AutoCAD Block AutoCAD DWG file available for free download that provides a detailed…