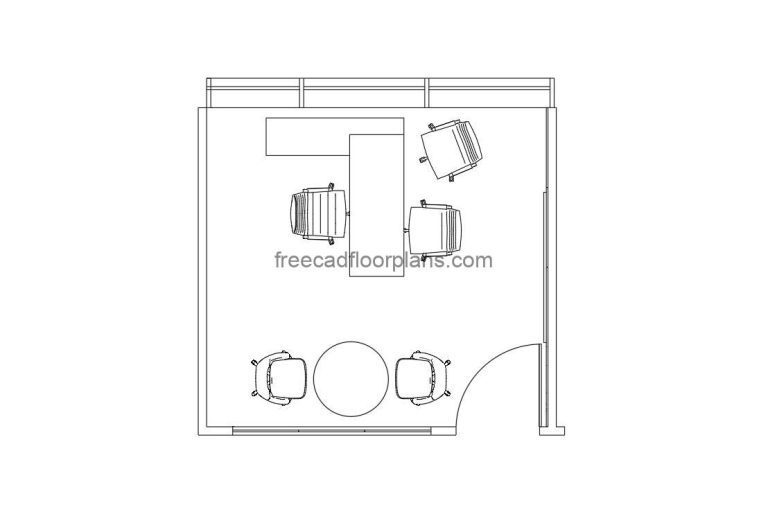Steel Shed


This free AutoCAD drawing download includes plan and elevation views of a steel shed, also called Metal shed, Steel barn, Steel garage, Prefabricated shed, Metal storage shed or Steel utility shed.
The drawing is available in DWG format, which is compatible with most CAD software.
The drawing shows a simple steel shed with a rectangular footprint it has a curved metal roof and is made of steel framing and metal cladding.

Double Coffee Machine-Free AutoCAD Block Access our AutoCAD drawing featuring plan and elevation views of…

Food Court AutoCAD Block AutoCAD drawing offering plan and elevation views of a food court,…

Executive Office Room AutoCAD Block This AutoCAD DWG file provides comprehensive 2D drawings of an…

Zen Garden AutoCAD Block This complimentary AutoCAD drawing provides comprehensive plan and elevation views of…

Outdoor BBQ AutoCAD Block This AutoCAD DWG file offers a comprehensive plan and elevation 2D…

MAC 250 AutoCAD Block This AutoCAD DWG file offers a detailed 2D representation of the…
