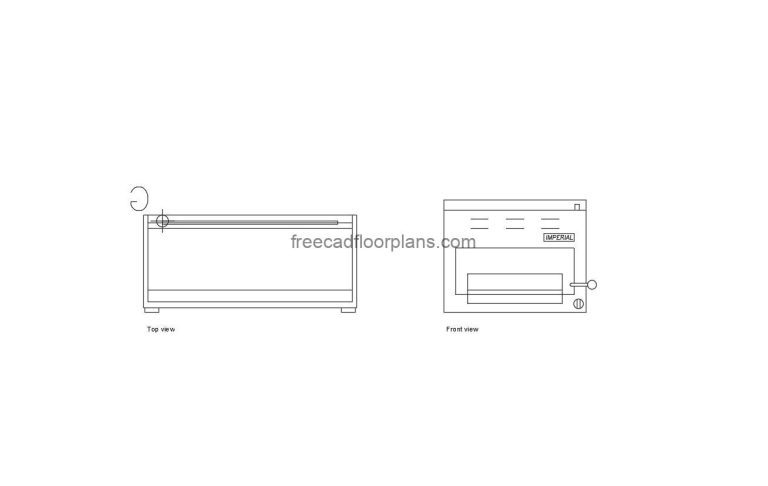Sleeping Cat


Download a free AutoCAD drawing featuring plan and elevation views of a sleeping cat, also known as a feline or domestic cat.
This CAD file provides detailed representations of the cat’s relaxed posture, capturing its curled-up position with accurate dimensions and proportions.
With precise depictions of the cat’s anatomy and sleeping pose, the AutoCAD drawing enables users to enhance their designs with lifelike and charming feline elements, adding warmth and character to their creations.

Salamander AutoCAD Block AutoCAD DWG format drawing of a Salamander, plan and elevation 2D views…

Toilet Windows AutoCAD Block This complimentary AutoCAD drawing provides detailed plan and elevation views of…

Computer CPU’s, Autocad Block AutoCAD DWG format drawing of Computer CPUs, layout plan, and elevation…

Glass Partition Fixing Detail AutoCAD Block AutoCAD drawing featuring detailed elevation view of a glass…

Bathroom Bin And Toilet Brush AutoCAD Block AutoCAD drawing featuring detailed plan and elevation views…

Countertop Taps AutoCAD Block AutoCAD DWG file available for free download that offers a detailed…
