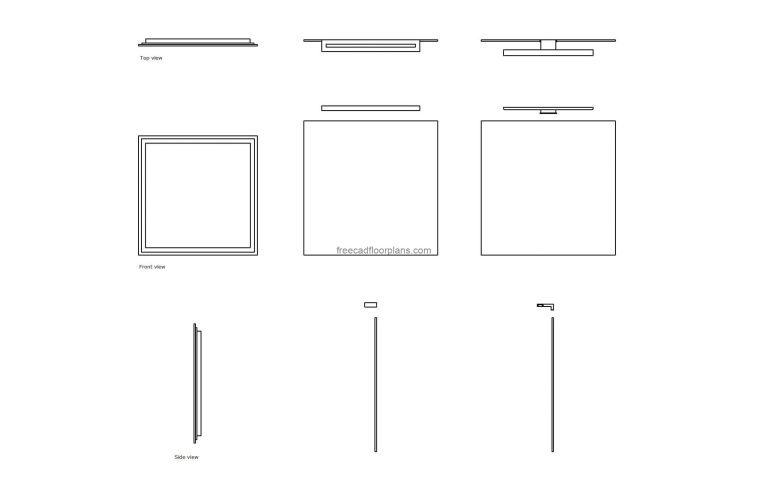Pilaster Set


AutoCAD drawing showcasing comprehensive plan and elevation views of a pilaster set, also referred to as pilaster columns or pilaster strips.
This CAD file provides architects, designers, and builders with detailed representations of pilasters, allowing for accurate integration into architectural plans and elevations.
Download this resource to streamline the design process and elevate architectural projects with the timeless elegance of pilaster sets.

Sprinkler Head AutoCAD Block AutoCAD DWG format drawing of a sprinkler head, plan, and elevation…

Bunn DBC Brewer AutoCAD Block AutoCAD DWG format drawing of a Bunn DBC brewer, plan,…

Server Rack AutoCAD Block AutoCAD DWG format drawing of a server rack, 2D plan and…

Bosch 800 Series Oven AutoCAD Block AutoCAD DWG format drawing of a Bosch 800 series…

Mirror Light AutoCAD Block AutoCAD DWG format drawing of different mirror lights, 2D top, front,…

Fireplace Log Holder AutoCAD Block This complimentary AutoCAD drawing provides detailed plan and elevation views…
