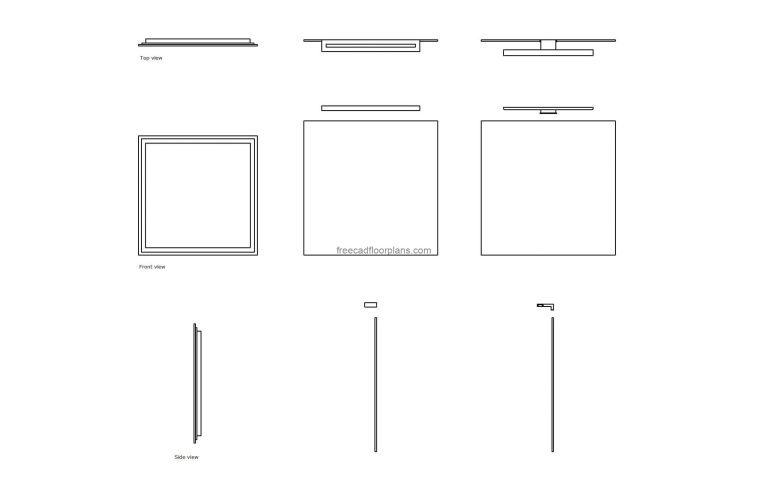Photographer


AutoCAD DWG drawing available for free download that features 2D plan and elevation views of a photographer.
Whether creating realistic renders or planning renovations, this design facilitates precise spatial understanding and efficient workflow in real-life photography studio setups.

Meat Grinder AutoCAD Block AutoCAD drawing showcasing comprehensive plans and elevation views of a high-quality…

Shark AutoCAD Block AutoCAD DWG format drawing of a shark, plan, and elevation 2D views…

Sliding Glass Door AutoCAD Block AutoCAD DWG format drawing of a sliding glass door, plan,…

Fire Strobe AutoCAD Block AutoCAD drawing in DWG format of a fire strobe, also known…

Mirror Light AutoCAD Block AutoCAD DWG format drawing of different mirror lights, 2D top, front,…

Bartender AutoCAD Block AutoCAD DWG file available for free download that provides a detailed design…
