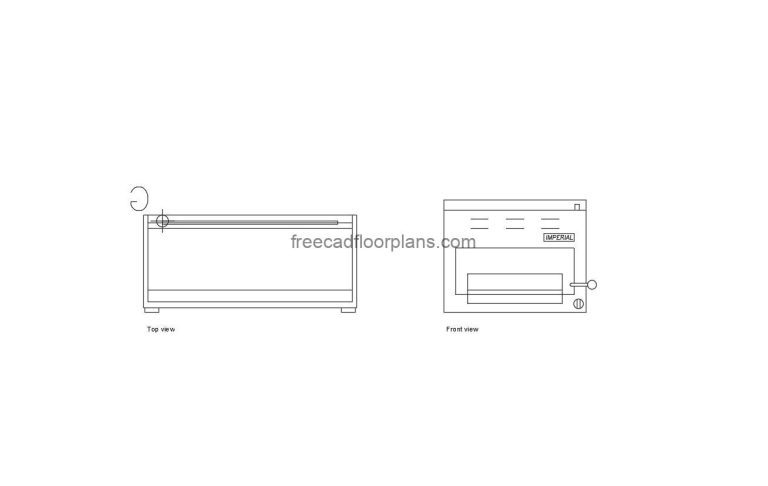Juice Bar


AutoCAD DWG file available for free download that provides a detailed layout of a juice bar, featuring both plan and elevation views.
This design, often referred to as a smoothie bar, health bar, or beverage kiosk, is crucial for entrepreneurs, interior designers, and café planners aiming to establish or renovate a space dedicated to serving fresh juices, smoothies, and other health-focused beverages.

Salamander AutoCAD Block AutoCAD DWG format drawing of a Salamander, plan and elevation 2D views…

70s Fireplace AutoCAD Block AutoCAD DWG format drawing of a 70s fireplace, plan, front, and…

Recliner Sofa AutoCAD Block AutoCAD DWG format drawing of a recliner sofa, plan and elevations…

Philodendron Selloum AutoCAD Block We are pleased to inform you that we have an AutoCAD…

Parking Lights AutoCAD Block AutoCAD DWG format drawing of different parking lights, plan, and elevation…

Disk Floor Scrubber AutoCAD Block It is our pleasure to offer you a highly detailed…