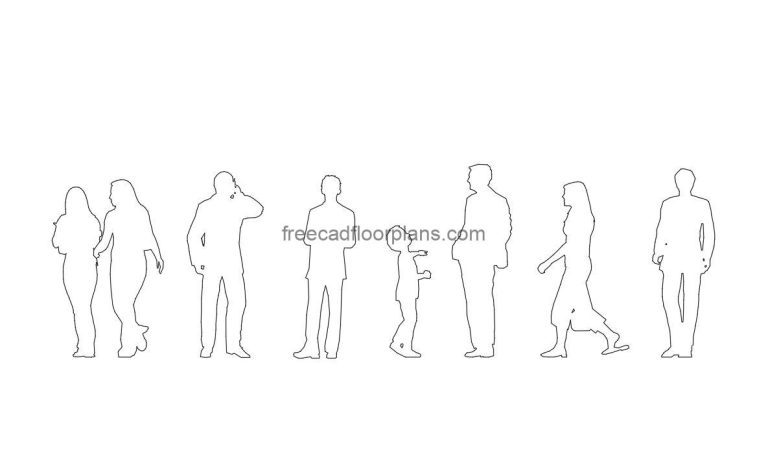Flamingo


This complimentary AutoCAD drawing provides comprehensive plan and elevation views of an elegant and graceful flamingo, also known as a wading bird, long-legged waterbird, or rosy flamingo.
The drawing is easily accessible in DWG format, ensuring compatibility with most CAD software.
Encompassed within the drawing is a detailed illustration of the flamingo, highlighting its key anatomical features, including the long, slender neck for reaching food in shallow water, curved beak for filtering aquatic plants and small animals, and optional features like vibrant plumage coloration or distinctive black wingtips.

Pellet Stove AutoCAD Block Download a complimentary AutoCAD drawing featuring comprehensive plan and elevation views…

Pop-Up Floor Box AutoCAD Block AutoCAD DWG format drawing of a pop-up floor box, plan,…

Dell Server Rack AutoCAD Block This AutoCAD DWG file provides intricately detailed 2D plan, front,…

Silhouette People AutoCAD Block This complimentary AutoCAD drawing provides comprehensive plan views of versatile and…

Calorifier Tank AutoCAD Block AutoCAD DWG format drawing of a Calorifier Tank, plan, and elevations…

Pressure Transmitter AutoCAD Block We are thrilled to announce that you can now download the…
