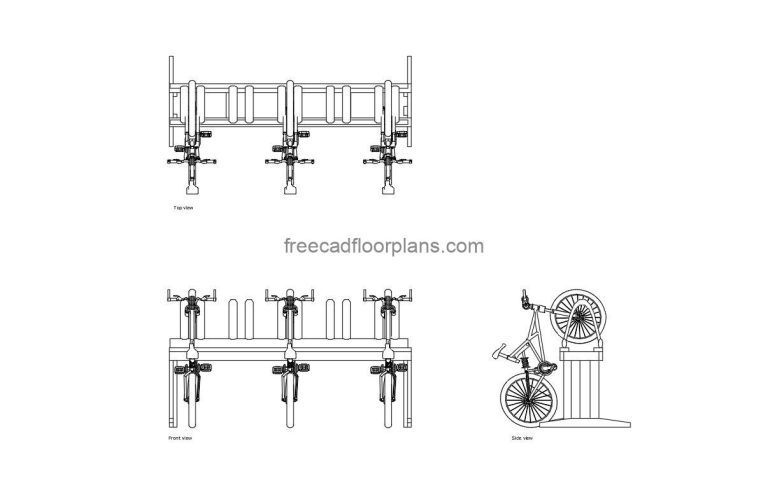Deluge Valve


AutoCAD drawing showcasing comprehensive plan and elevation views of a deluge valve, also known as a deluge system valve or fire protection deluge valve.
This CAD file provides detailed representations of the deluge valve’s dimensions, mounting points, and configuration, enabling architects, engineers, and designers to seamlessly incorporate this crucial component into fire protection system designs.
Download this resource to streamline the planning and implementation of fire protection systems, enhancing safety and security in commercial and industrial settings.

Modern Curved Sofa AutoCAD Block This AutoCAD DWG format drawing provides a detailed 2D representation…

Girl In Pool AutoCAD Block AutoCAD DWG format drawing of a girl in a swimming…

Woman Joggin AutoCAD Block AutoCAD DWG format drawing of a woman jogging, plan, and elevation…

Logitech Speakers AutoCAD Block AutoCAD DWG format drawing of Logitech speakers, plan, and elevations 2D…

Lion AutoCAD Block AutoCAD DWG format drawing of a Lion, plan, and elevation 2D views…

Semi Vertical Bike Rack AutoCAD Block Download a comprehensive AutoCAD drawing featuring detailed plan and…
