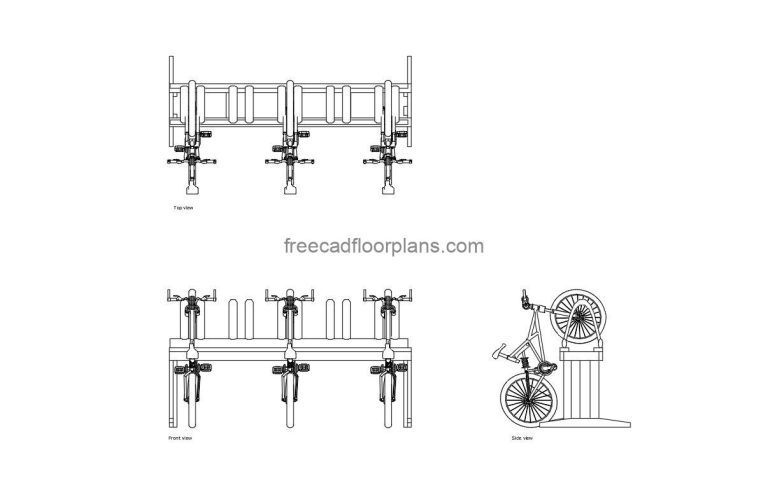Cat Tree


We are excited to present an AutoCAD DWG format drawing of a cat tree, available for free download. This comprehensive 2D drawing includes plan, front, and side elevation views, offering a complete visual guide for anyone interested in building or integrating a cat tree into a space.
The drawing adheres to general design standards, making it highly reliable and practical. Whether you’re looking to install this in a pet store, a home, or even a vet clinic, this drawing provides all the necessary details for construction and assembly.
Designed with utmost accuracy, this DWG block is particularly useful for pet store owners, architects focused on pet-friendly spaces and even individual pet owners who wish to DIY a cat tree at home. DWG block for a cat tree, cat box, cat tower, cat house.

Baldwin Door Lever AutoCAD Block AutoCAD DWG format drawing of different Baldwin door lever, plan,…

Highback Executive Chair AutoCAD Block AutoCAD DWG format drawing of a highback executive chair, plan,…

Food kiosk carts AutoCAD Block AutoCAD DWG format drawing of various food kiosk carts designs,…

Long Couch AutoCAD Block This AutoCAD DWG file provides a comprehensive 2D view of a…

Sports Shoes AutoCAD Block The AutoCAD DWG format drawing presents a meticulously detailed 2D rendering…

Semi Vertical Bike Rack AutoCAD Block Download a comprehensive AutoCAD drawing featuring detailed plan and…
