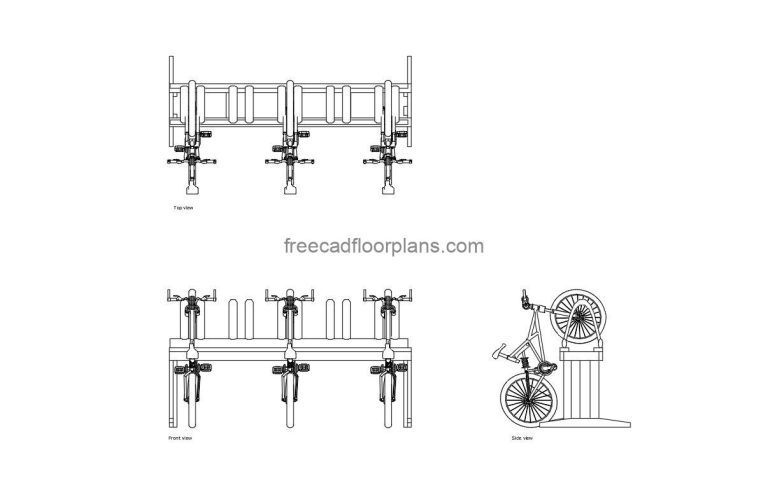Architecture Studio



Waiting Shed AutoCAD Block This AutoCAD DWG file features a comprehensive 2D drawing of a…

Autoclave Dental AutoCAD Block AutoCAD drawing, available for free download, featuring comprehensive plan and elevation…

Metal Wall Art AutoCAD Block AutoCAD DWG format drawing of different metal wall art, plans,…

Gift Wrapping Station AutoCAD Block AutoCAD DWG format drawing of a gift wrapping station, plan,…

Aalto Set of Armchairs AutoCAD Block AutoCAD DWG format drawing of a set of armchairs…

Semi Vertical Bike Rack AutoCAD Block Download a comprehensive AutoCAD drawing featuring detailed plan and…
