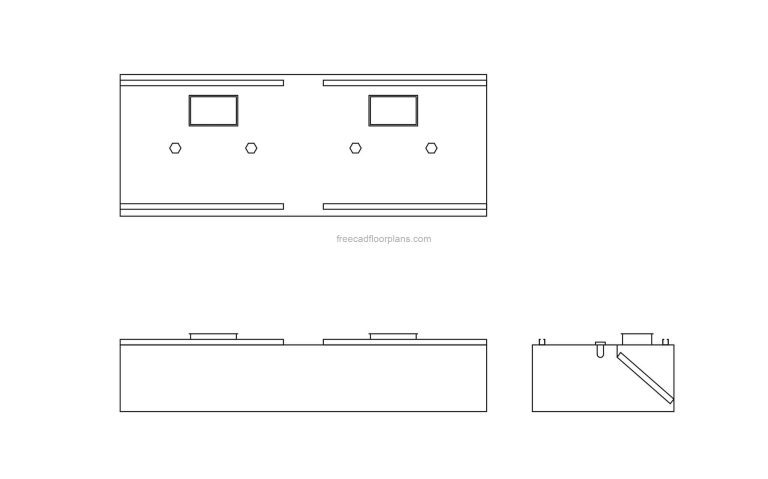6 Burner Gas Grill



Exhaust Kitchen Hood-Free AutoCAD Block This highly detailed and meticulously crafted drawing includes not only…

LG TV AutoCAD Block This AutoCAD DWG file provides a meticulous representation of a modern…

2 Bar Tables AutoCAD Block AutoCAD DWG format drawing of two bar tables, plan, front,…

Clevis AutoCAD Block AutoCAD DWG format drawing of a Clevis, 2D plan and elevation views,…

Biometric Reader AutoCAD Block This AutoCAD DWG file offers a detailed 2D representation of a…

Garden Seating AutoCAD Block Access our AutoCAD drawing showcasing plan and elevation views of garden…
