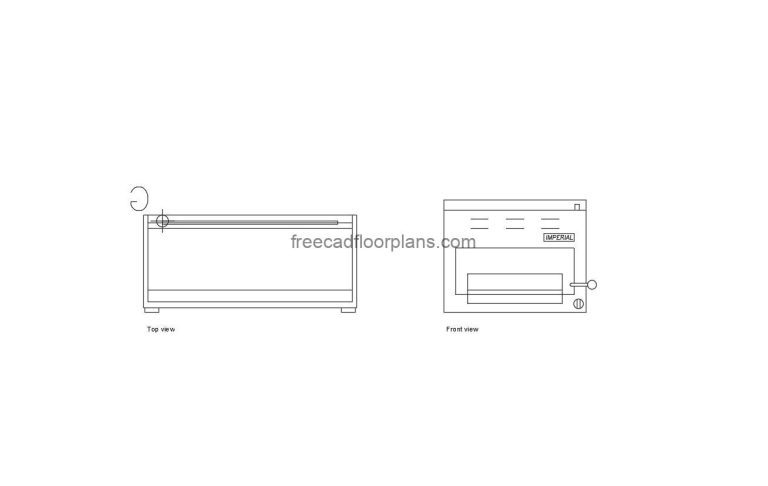30 Ton Crawler Crane


If you’re in need of an AutoCAD DWG format drawing, we’ve got you covered! We have available for free download a comprehensive 2D view of a 30-ton crawler crane.
Not only do we provide a plan view, but we also include both frontal and side elevations for your convenience.
This DWG file is specially designed for crawler crane models equipped with a magnet or electromagnetic crane equipment.

Coffee Stand Table AutoCAD Block AutoCAD DWG format drawing of a coffee stand table, plan,…

Goose AutoCAD Block AutoCAD DWG format drawing of a Goose, plan, and elevation 2D views…

Salamander AutoCAD Block AutoCAD DWG format drawing of a Salamander, plan and elevation 2D views…

Yamaha YZF-R1 AutoCAD Block AutoCAD DWG format drawing of a Yamaha YZF-R1 motorcycle, plan and…

Walk-In Cooler, Plan and Elevation Views AutoCAD Block AutoCAD drawing offering detailed plan and elevation…

Indoor Playground Structure AutoCAD Block AutoCAD DWG format drawing of an indoor playground structure, plan,…
