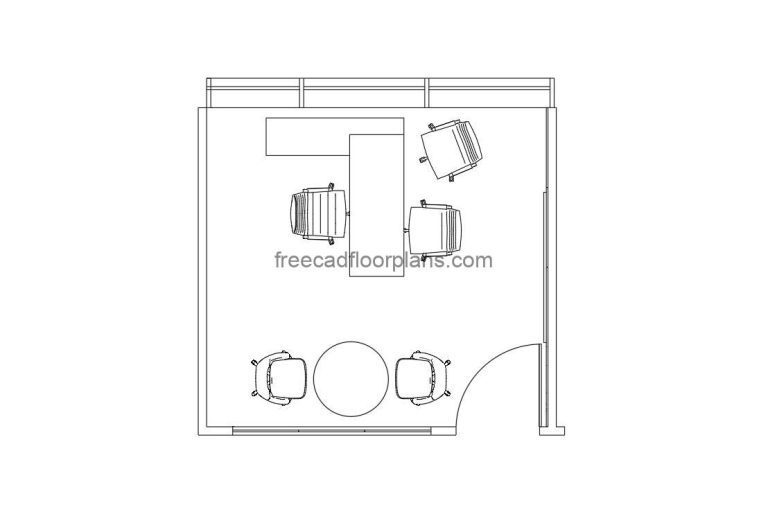180 Degree Hinge


AutoCAD DWG file available for free download that meticulously details a 180-degree hinge, providing both plan and elevation views.
Also recognized as a pivot hinge or swing hinge, this mechanical bearing connects two solid objects, typically allowing only a limited angle of rotation between them.

Jeep 4×4- All 2D Views-Free AutoCAD Block Looking for a high-quality and detailed drawing of…

Chevrolet Silverado 1500 Free AutoCAD Block We are pleased to inform you that we have…

Solar Inverter AutoCAD Block AutoCAD DWG format drawing of a solar inverter, plan, and elevations…

Salad Bar AutoCAD Block The AutoCAD DWG file, freely available for download, meticulously details a…

Dillon Double Sconce AutoCAD Block This AutoCAD DWG file features detailed 2D views of a…

Executive Office Room AutoCAD Block This AutoCAD DWG file provides comprehensive 2D drawings of an…
